“I bought a bit of a fixer upper that I’d like you to take a look at.”, said my client on the phone. We had worked together before and now he wanted me to look at a space in a beautiful, pre war building in the Schöneberg area of Berlin.
“Fixer upper” was a bit of an understatement, I thought as we entered the 50 m²
apartment. The entrance was narrow and dark with a low ceiling. As was common in Berlin, former tennants had lowered the 3.65 m / 12 ft ceiling to save on heat. The original plank flooring had been both painted and had remnants of carpet glue all over.
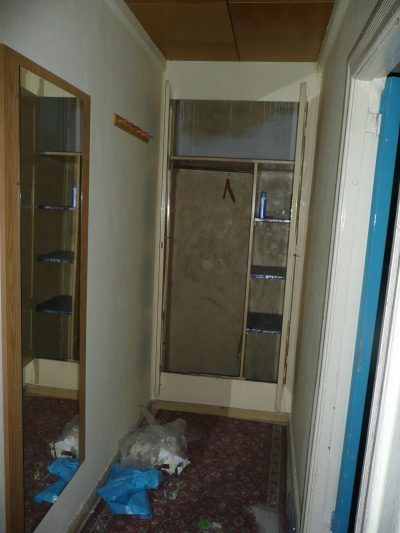
To the left, an old sofa was propped up against a wall. To the right, a door led into . . . what was once some kind of kitchen. An old shopping cart filled with garbage stood in a corner, a disused sink and grafitti on the walls. Another door led to an odd, long narrow space with a window.
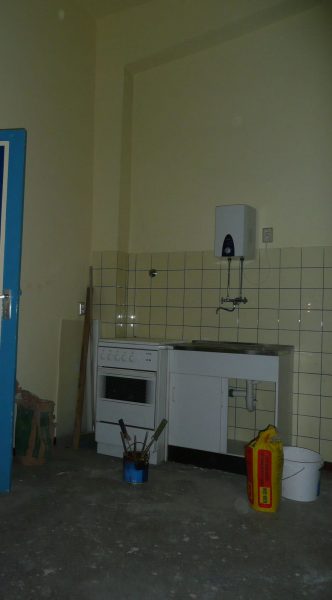
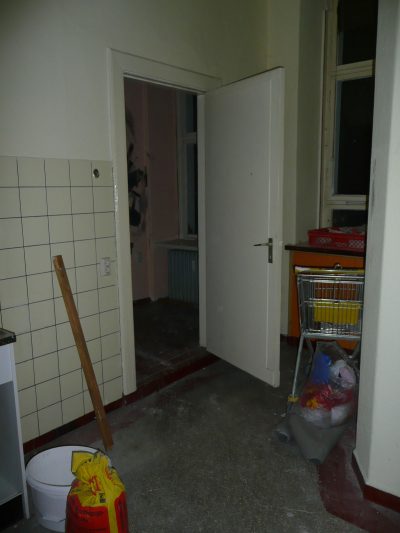
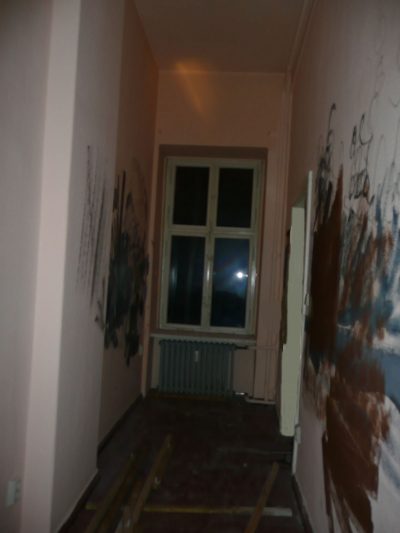
“Come take a look down here”, my client called to me. Steps led down into an even darker space that I assumed was some kind of storage area. Ahh, this was the bathroom.
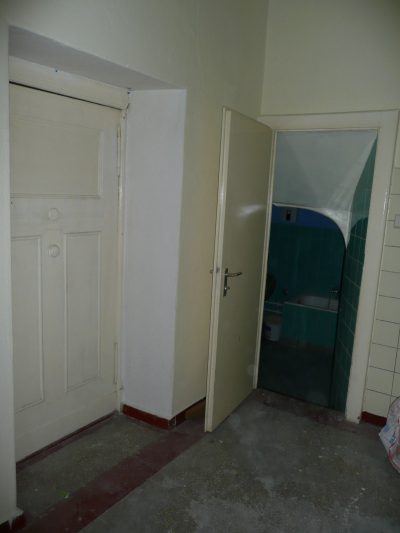
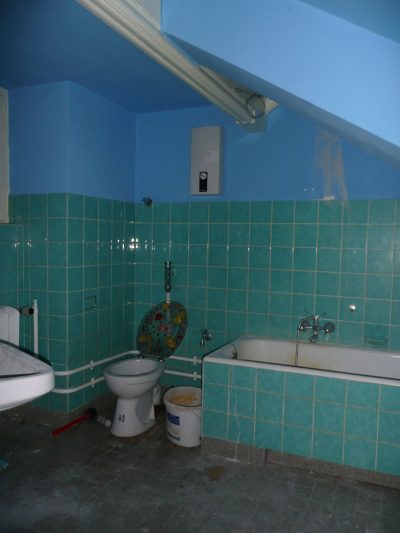
Well, there’s nothing like a challenge, as they say. My client wanted to have the apartment renovated into a bright and modern space. Doable? Well, sometimes the worse condition a space is in, the easier it is as the options are narrowed down. The best solution was to get rid of as much as possible and start from scratch while revealing some of the original features.
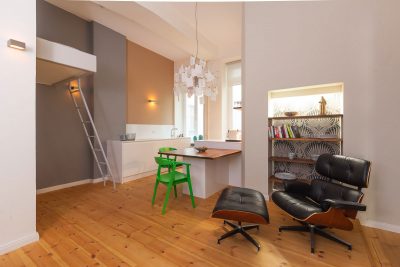
We opened up the space and restored the original ceiling height, creating a bright and airy space. The minimalist kitchen contrasts beautifully with the original details like the refinished wood plank flooring, high ceilings and pre war style windows.
The disused doorway was reimagined and repurposed as niche shelving with backlighting and Farrow and Ball’s “Lotus” wallpaper.
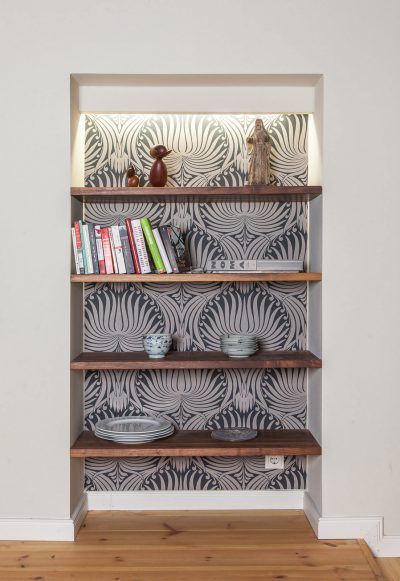
In the bathroom, we removed the bathtub to create a generous walk in shower with a lit, recessed wall niche and added a modern vanity and lighting.
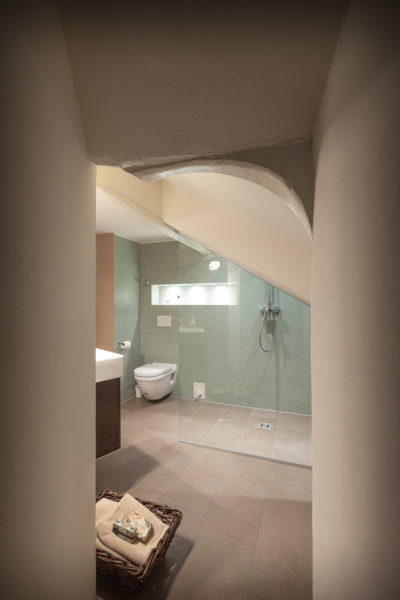
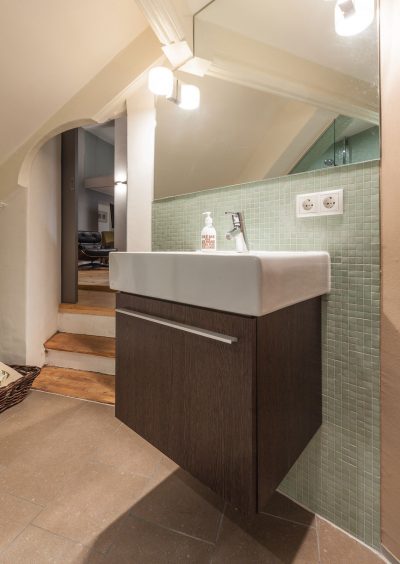
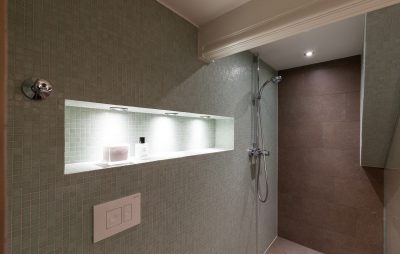
A custom, oversized, industrial look sliding door was added as a unique and space saving entrance to the lower level bathroom. And by taking advantage of the high 3.65m / 12 ft ceilings, a loft bed was built into the space to create extra room for guests.
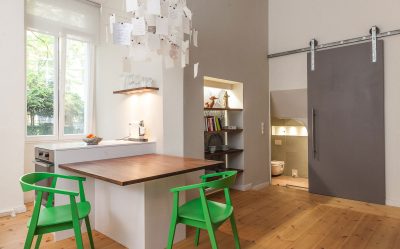
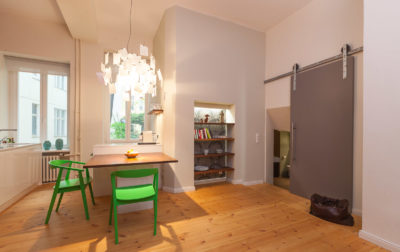
Welcome home!
Lies hierzu auf deutsch den Artikel auf Houzz: Vorher-Nachher: Vom Albtraum zum Altbautraum in Berlin